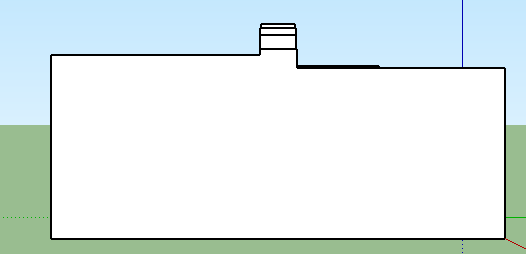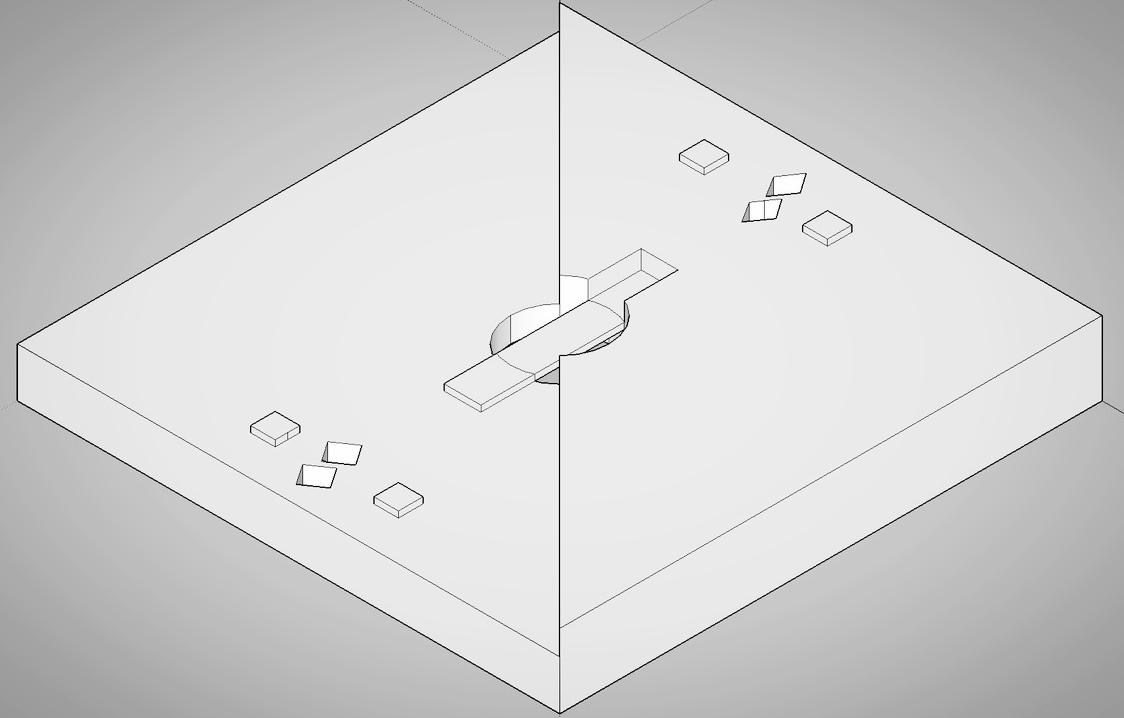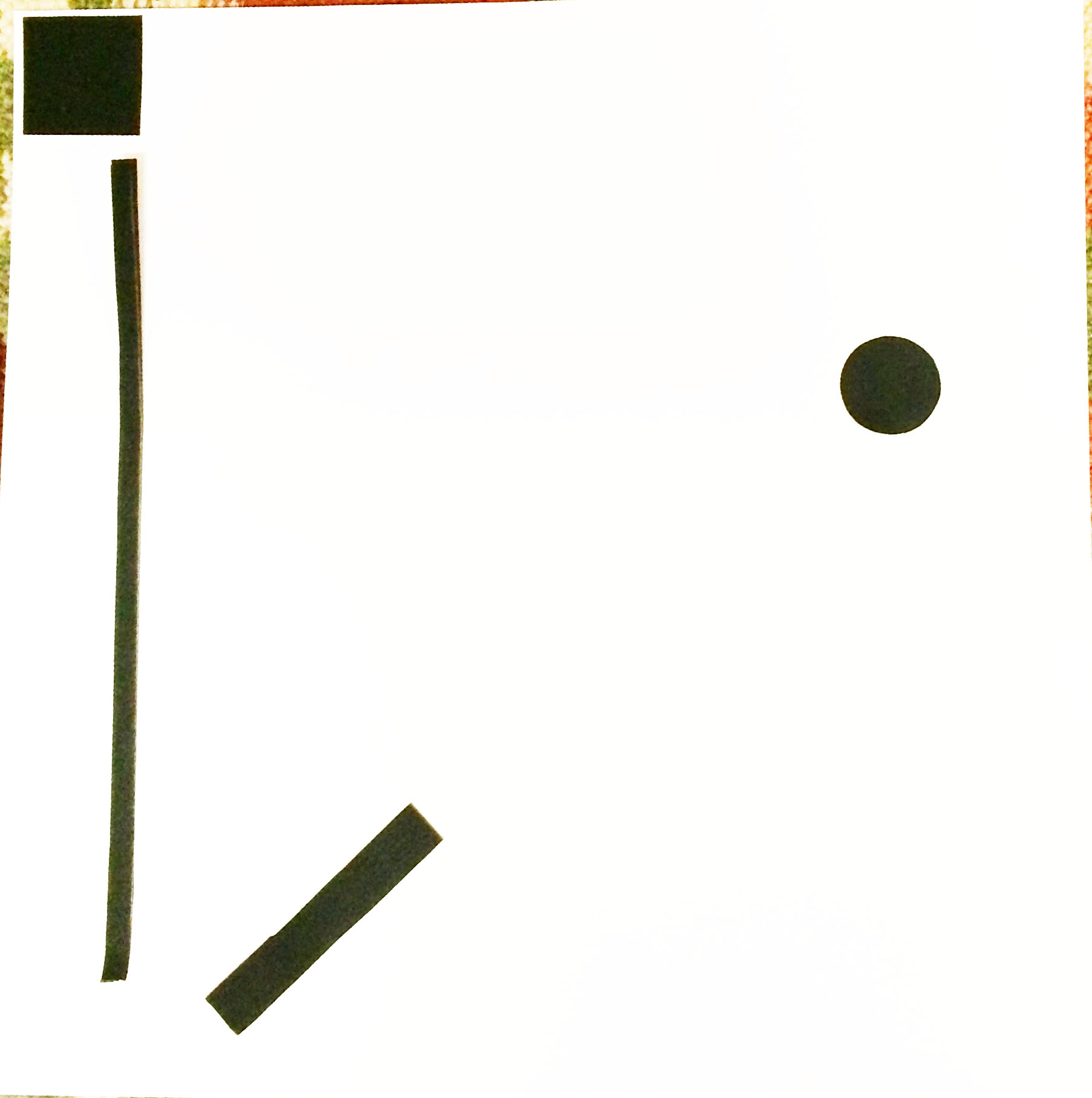For this assignment, we will be going off of our original garden of shadows. Our goal is to make a better model of both the pavilion and garden, and also incorporate the use of light and color within our pavilion.
For our first iteration of this assignment, we had to listen to various composers and be inspired by their music. Out of all the composers, I choose John Luther Adams, because I liked the way he constructed his music using various tones from nature. Also the tone of the music was very dark and mysterious. From those conclusions, I tired to implement them into my design by adding a lot of areas where light, air, and sounds can travel through. I also placed dark slabs in two different areas in order to create circulation, and almost a mystery within the building. The only limitations that were given to us is that their has to be a major and minor space, and one of the spaces should fit 4-6 people comfortably.
The next part was to match the music of our composer and create a tile pattern.
After many critiques and long hours we finally ended up with a pavilion, site model, photographs, and plans of our design. My pavilion changed completely from being a glass house, to a more supportive open air structure for my musician to work and host parties at. Lighting and circulation became a huge part of the design. My musician need the ability to see and experience nature, since that is a huge part of his music. So I made nature be easily accessible with openings everywhere so nature can be seen and heard.
My site plan changed from my midterm to my final. I simplified it completely because I wanted to make my pavilion a major destination point. Coming from our final reviews I realized I should have used my landscape and my pavilion to be more intertwined because my pavilion could be on any site plan and work.
The use of light and color was a huge part of this project. I made lattice out of plexiglass and frosted it combining my desk that was colored blue. I took this idea from our color theory project, because the frosted glass made the color look more infinite.






































































































































































































































